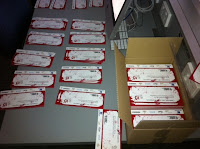First thing we did in class was sort out the 10Squared invitations. We were all given 160 invitation to distribute.
GROUP EXERCISE – Concept Evaluation
PART 1 – 20 mins
Each student presents their exhibition portfolio to the class
PART 2 - 10 mins Blog
Each student post feedback on all other students in your blog
Minimum of 50 words blogging on each student
Josie - She had a great floor plan designed for her exhibition. It details the L shape desk she will be using and where her Portfolio is going to sit. I think her idea to use transparent dividers to create her logo was really good idea.
Billie - I think Billie's idea about making the tree out of metal is a good idea but I can see how it is going to cause the smaller details to become hard to do. For example if it made out of metal how is she going to give that 100mm gap between the tree and the wall like she wants. I think her scrapping the frames idea is good and she and I talked about her making photos shaped like apples but like xmas decorations where when it spins on the tree you will see same picture on 4 different sides.
Warwick - Warwick is using irrigation piping to create a table. Im curious to see how big it will be when he uses valve box lids or perspects at the top of the table. Im not sure I would have fake grass underneath the table in the exhibition i would probably look at getting real grass.
Rachel - Not really sure what Rachel will decide as her final 3D designs because she has so many concepts that she could run with but is running out of time.
PRACTICAL – Design Realisation
20 mins – Develop 3D Exhibition Designs / 5 mins Blog




No comments:
Post a Comment